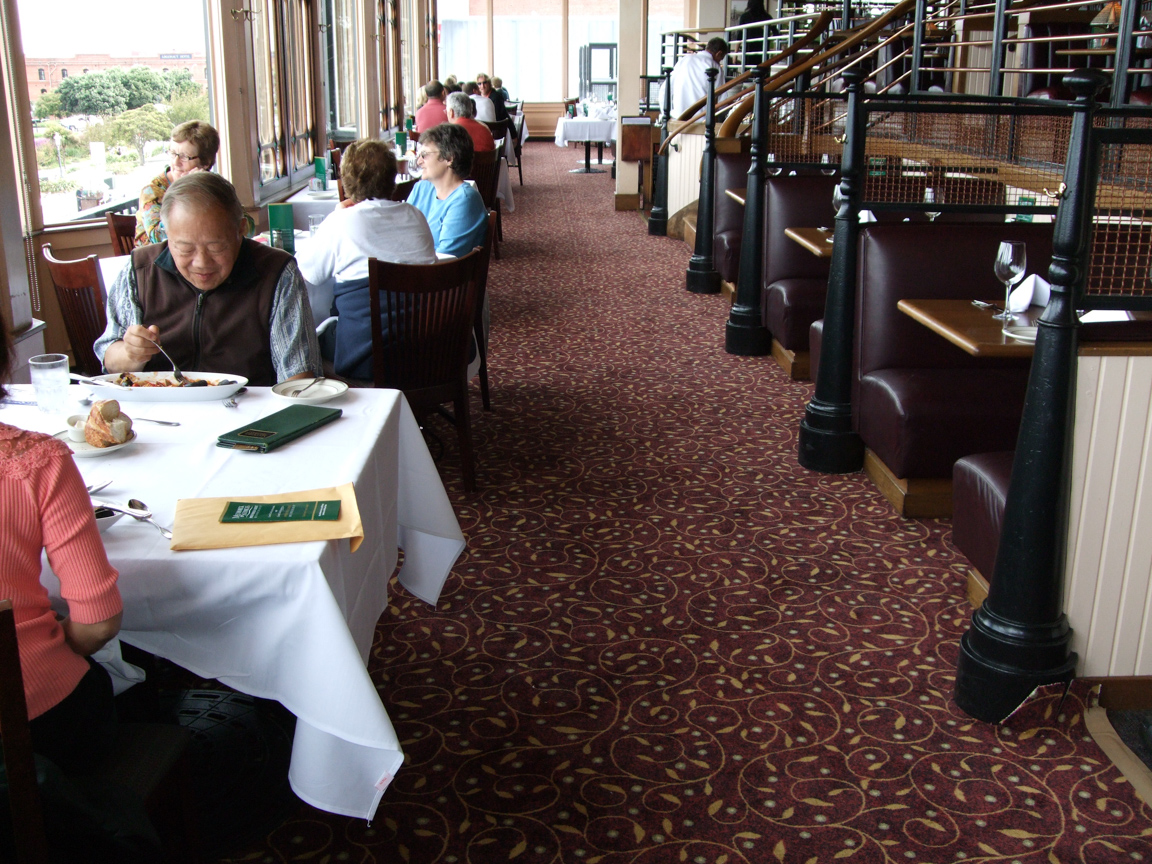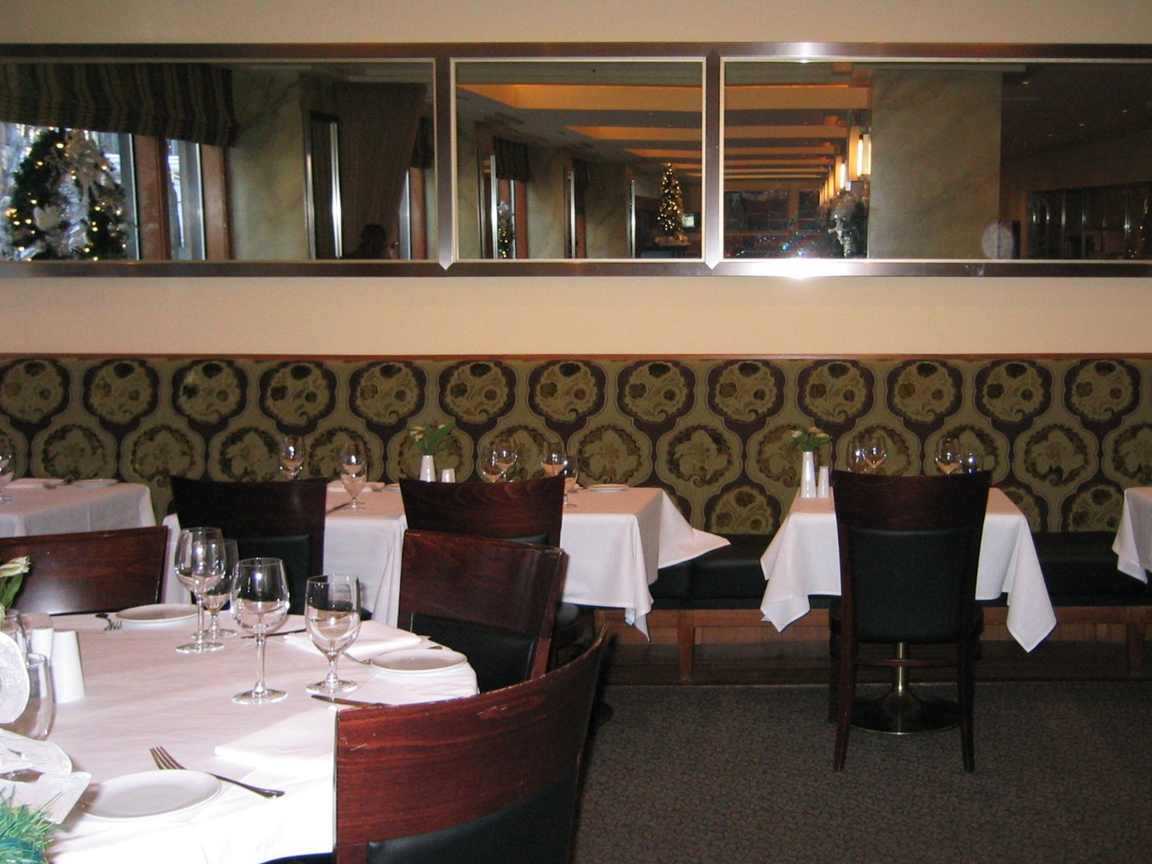McCormick & Schmick's
From 2007-2010, Karina was an in house designer for McCormick & Schmick's Seafood Restaurants. She helped facilitate the opening of more than 20 restaurants across the US and coordinated the remodelling of various aspects of over 60 existing restaurants as a team member of the M&S Development Department. The work presented here is a sampling of projects she was directly involved in.
Houston T & C
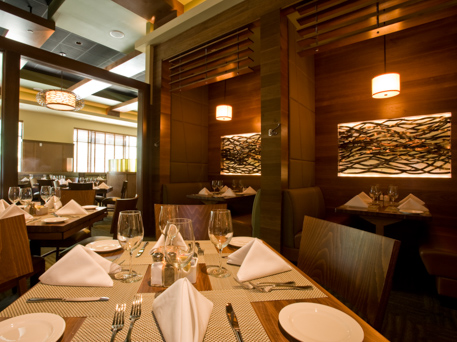
In conjunction with Aria Group Architects, the Houston Town & Country restaurant was a departure from the more traditional projects that McCormick & Schmick's had done in the past. Because of economic conditions in the late 2000's, they decided to change their design style in order to appeal to a younger and female clientele, a demographic they were lacking. To keep a connection to the original restaurant style that had been around since the 1970's, they kept to the themes of wood and stained glass. On this project, Karina coordinated the architectural drawings, contractors, and artists. This included drawing/sketching details, millwork, FF&E selections, PO's, and creating custom designed artwork, cabinetry, and upholstery. Photographs by McCormick's staff and photographer Mark Hiebert.
West Palm Beach
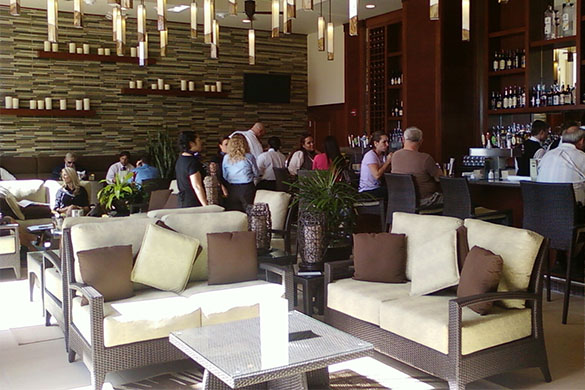
In conjunction with Chipman Adams Architects, Inc., West Palm Beach was one of the earlier projects where McCormick & Schmick's was starting to update their style. This restaurant was taking over an existing restaurant and replacing it with M&S branding/styling. Karina specifically worked on the outdoor bars that could be closed down during hurricanes, exterior styling, the specialty lighting, FF&E selections/purchasing, and coordinating the artist's work on the art wall and outdoor patio. She also made field visits during construction administration. Photographs by McCormick's staff.
Annapolis
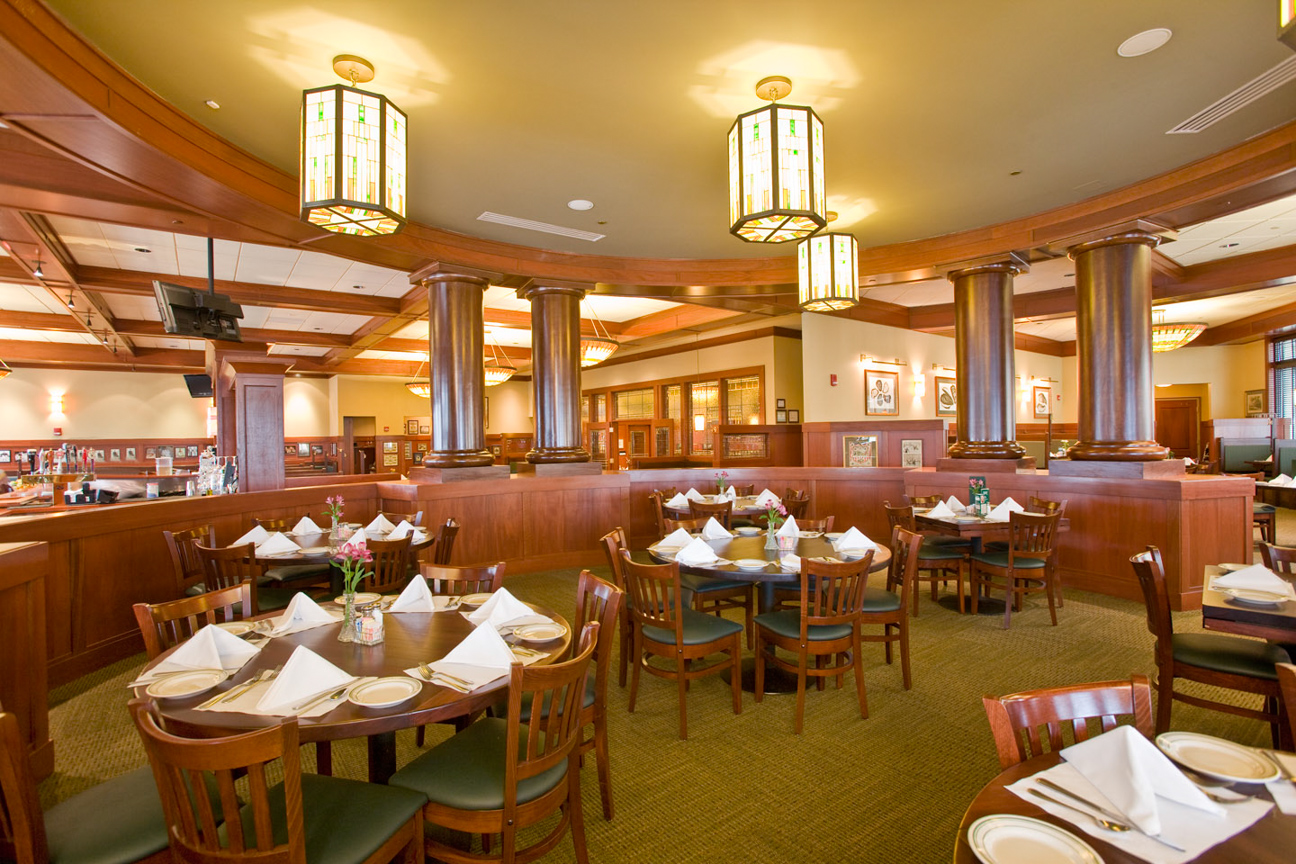
In conjunction with Sienna Architecture Company, the Annapolis project represents a typical pre-recession style project in a tenant finish out location for McCormick & Schmick's. Karina coordinated the architectural drawings, including creating sketches for the RCP, artwork, round columns, and bar. She also was involved in construction administration, including in the field. Photographs by McCormick's staff.
Wauwatosa
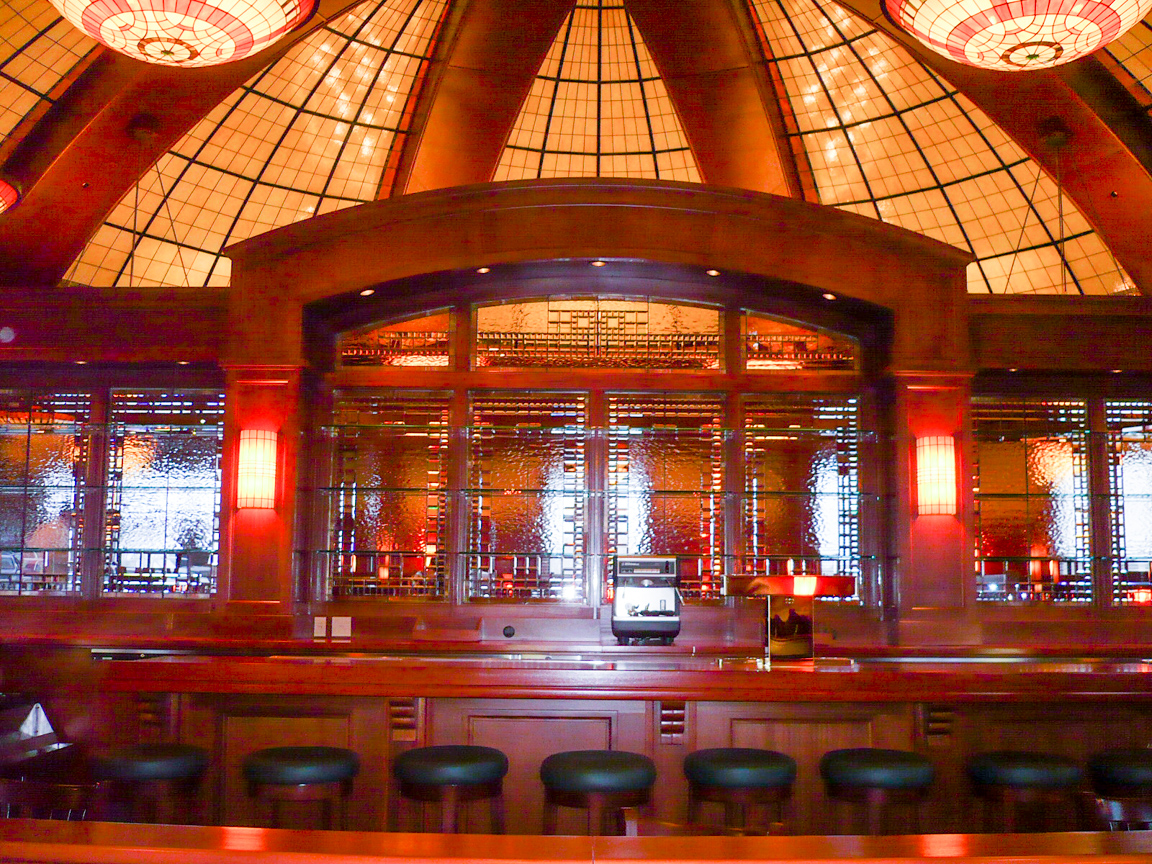
In conjunction with Ankrom Moisan Architecture, the Wauwatosa project was one of several McCormick & Schmick's stand alone projects. Karina helped with the coordination of architectural, kitchen drawings and construction administration. Specifically, she documented the bar and millwork and ultimately created technical bar, cabinet, and millwork detail standards for the woodwork to be used in future projects. Photographs by McCormick's staff.
Naples
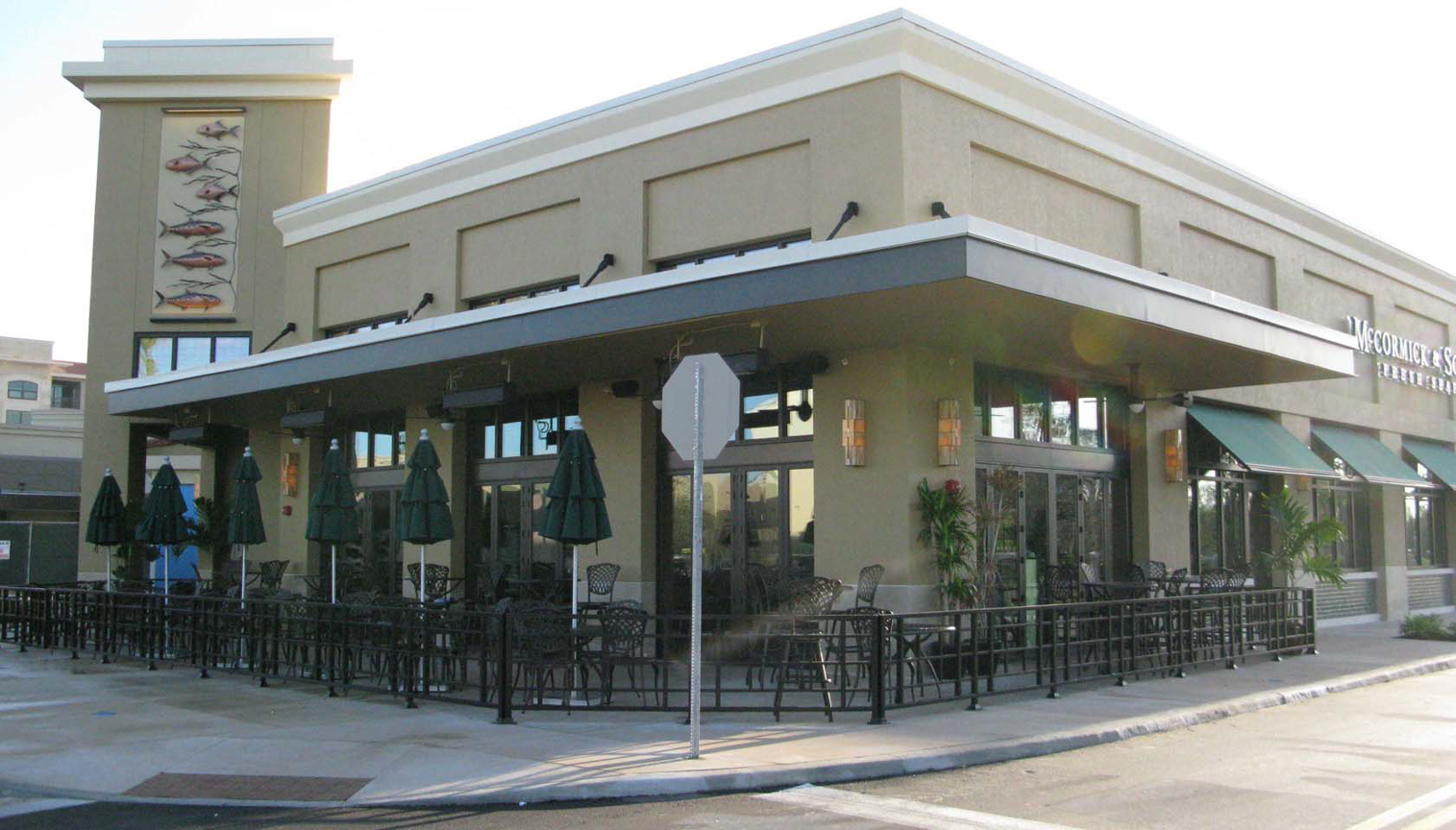
In conjunction with Sienna Architecture Company, the Naples project included a large outdoor patio and tall entry space. Karina helped with the coordination of architectural, kitchen drawings, and construction administration. She worked specifically on millwork, exterior design, specialty lighting, FF&E selections/purchasing, art coordination, and field verification of design intent. Photographs by McCormick's staff.
St Louis
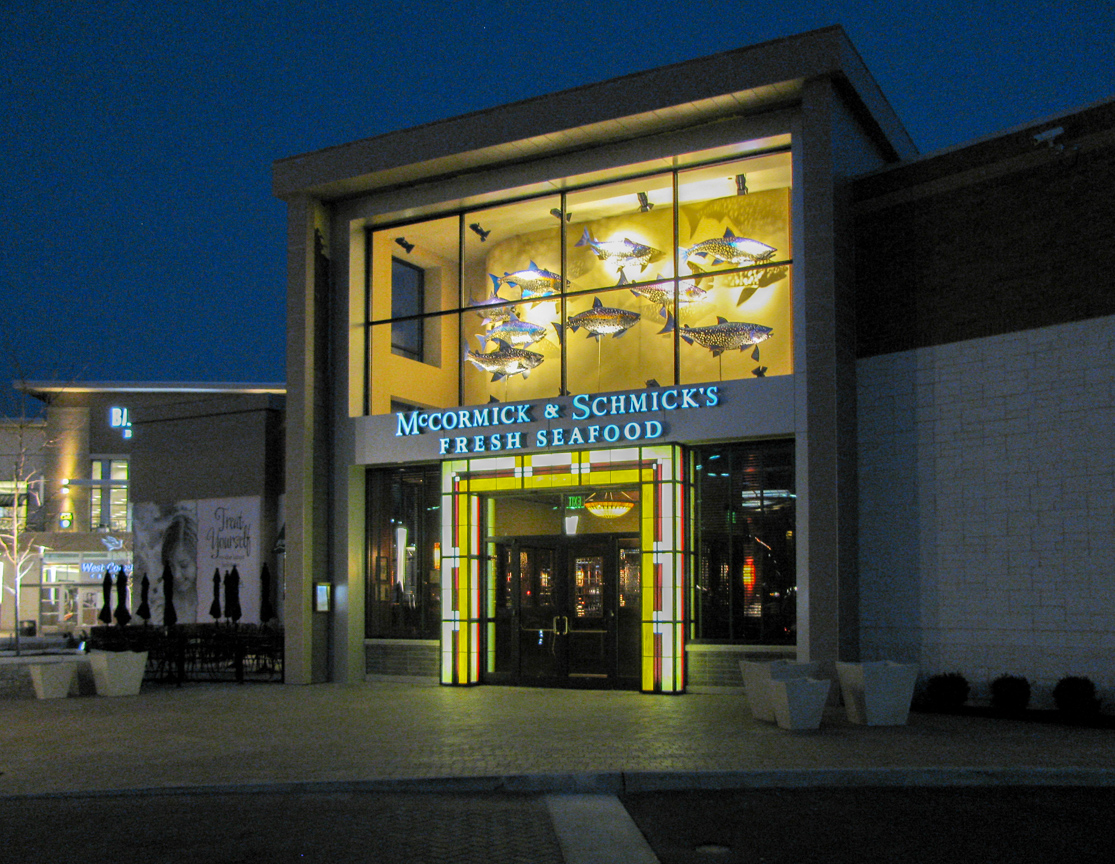
In conjunction with Sienna Architecture Company, the St. Louis property included a 3d art installation of fish sculptures by Rory and Eric Leonard which Karina helped coordinate. She was also involved in construction administration and field verification of design intent.






























































